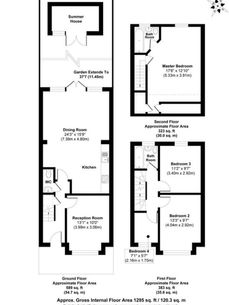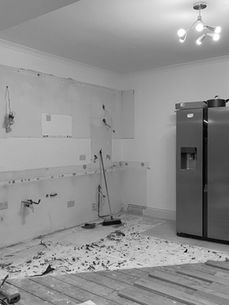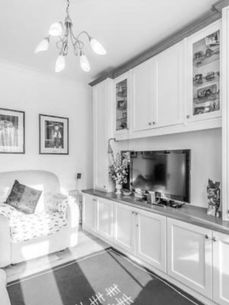WIMBLEDON
This 4 bed, 2 bath row house in Wimbledon, London, required a full cosmetic overhaul. This included a refresh of all surfaces - paint, walls, floors, ceilings, hardware and lighting.
The design for this property strikes a balance between the history of the original house, with the introduction of period appropriate cornicing, alongside a sense of modern luxury - added through the use of materials such as marble, stone, woods, velvets, linen and brass/bronze finishes. The home is designed to feel welcoming and calm whilst being tactile and liveable.
Changes to the layout of the ground floor included opening up the space to create a beautiful new kitchen, that sits well with the open-plan dining and newly created snug area. As the original fireplaces had been removed throughout the property we added a gas fireplace with bespoke cabinetry and bespoke marble surround in the snug - both an elegant feature and entirely practical. The front room was retained as a single space, allowing us to create a den-like media room for cosy evenings at home.
Both bathrooms were updated with a more modern aesthetic including, marble, basket weave pattern stone, fluted wooden cabinets and brass finishes.
-
Size 1295 sq. ft
-
4 bed, 2 bath, 2 living
-
Full re-design of kitchen & ground floor layout
-
Re-designed bathrooms
-
Bespoke joinery
-
Trade procurement & project management
-
Sourcing & styling
-
Front & rear garden design
Completed in 2022































